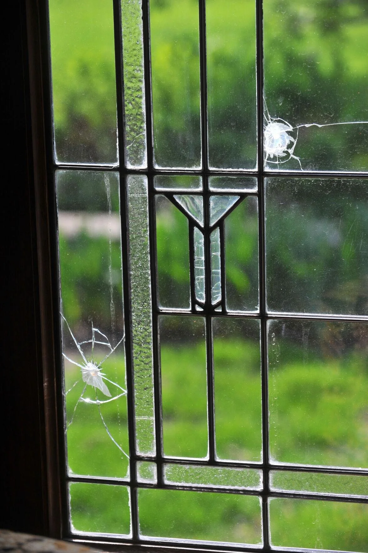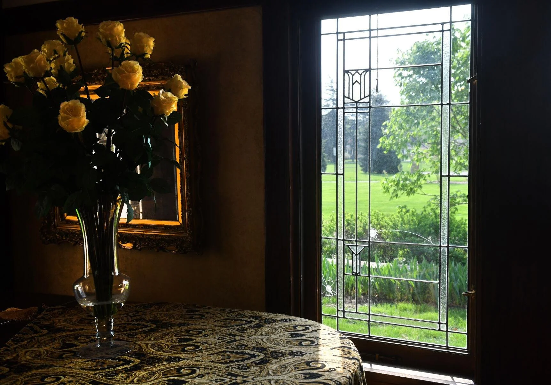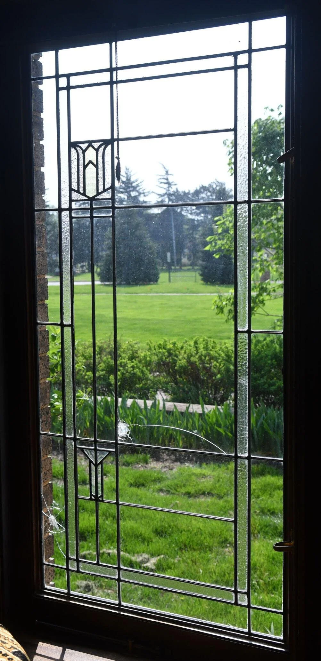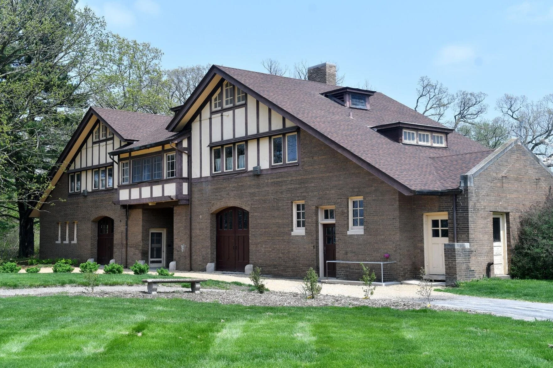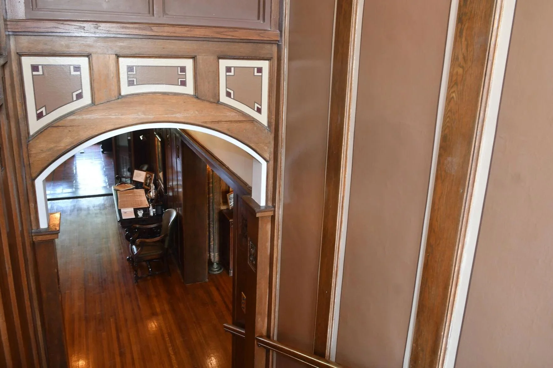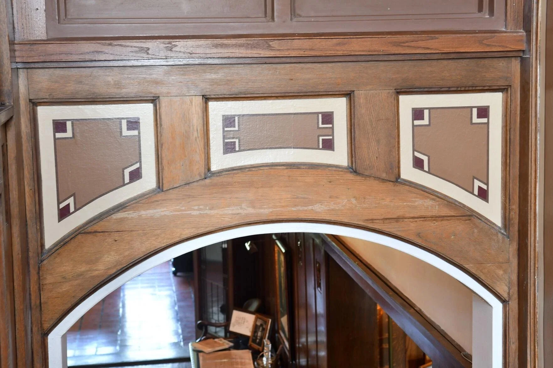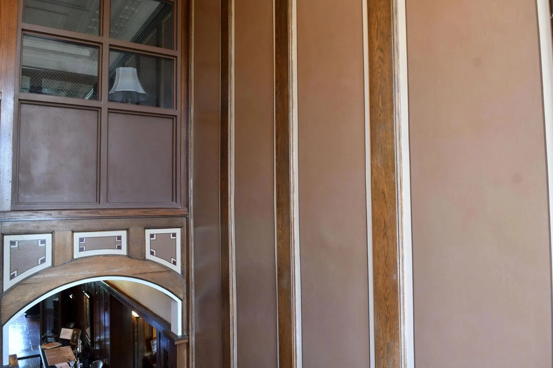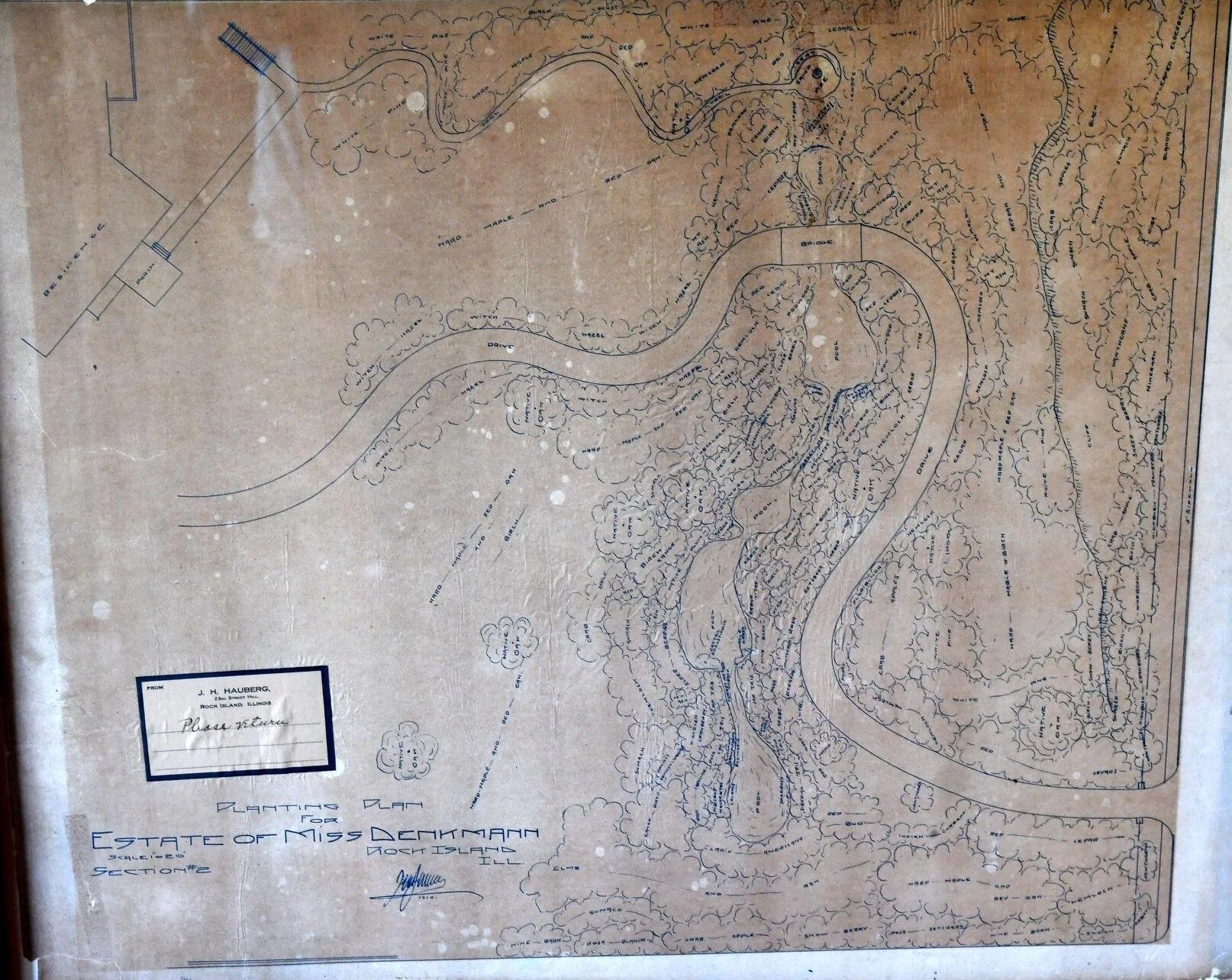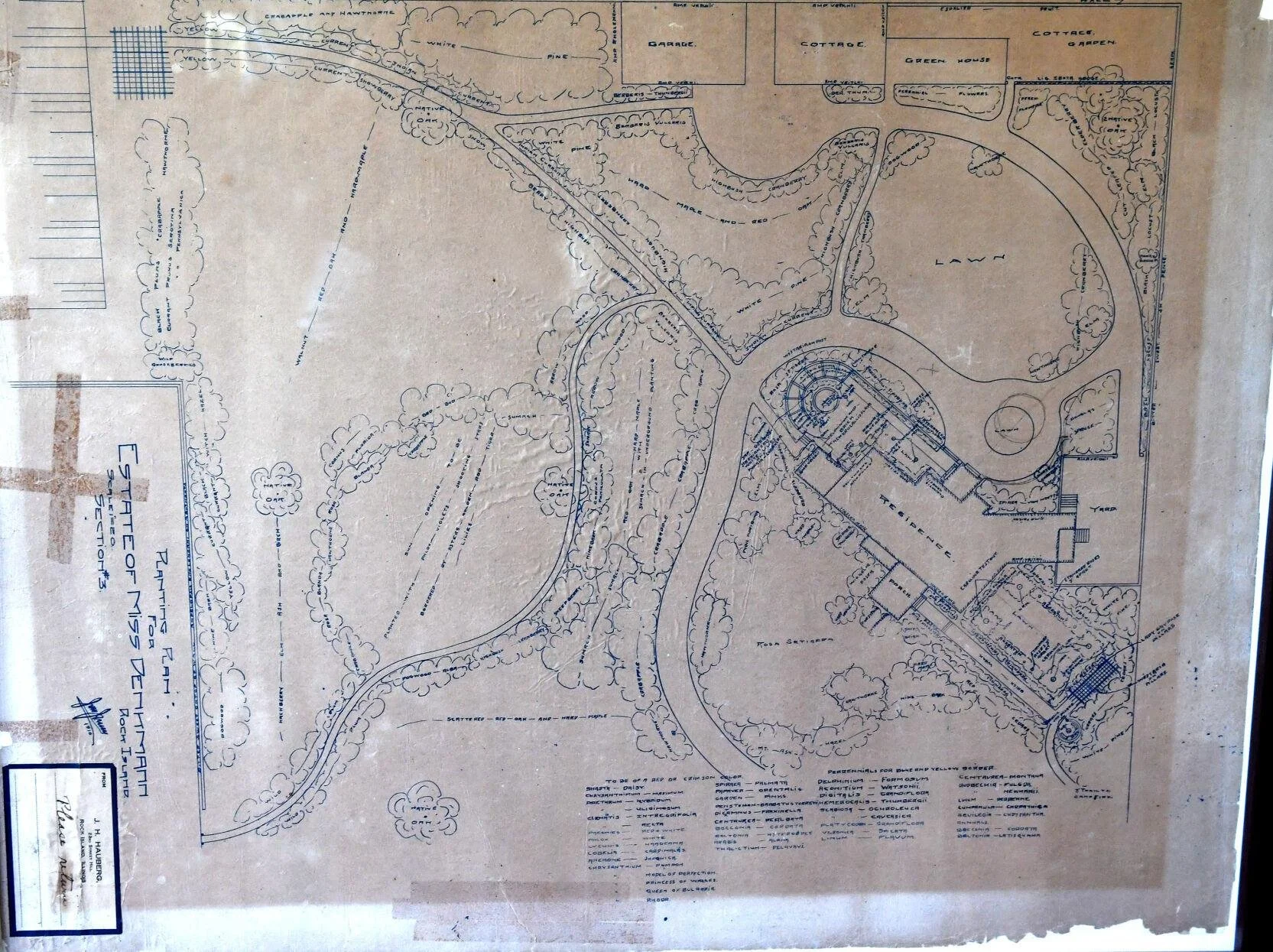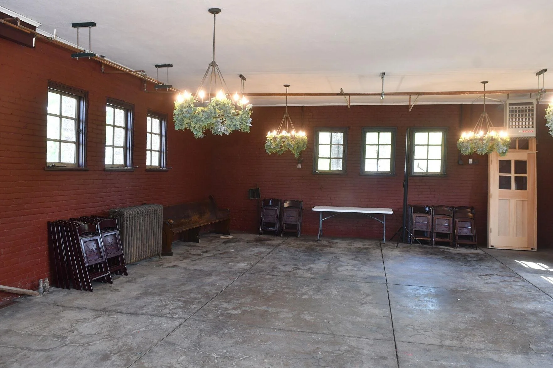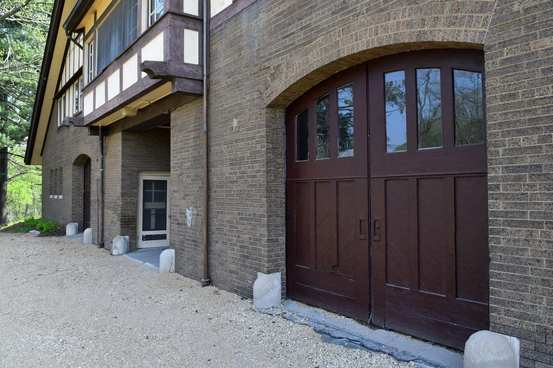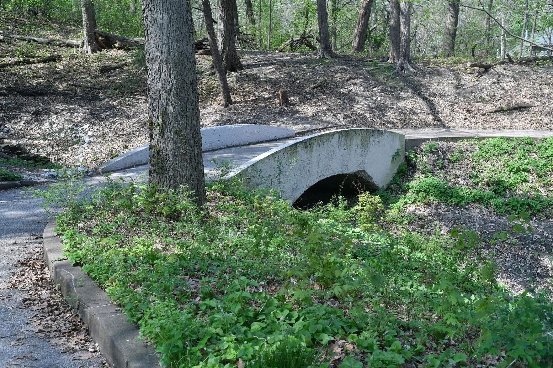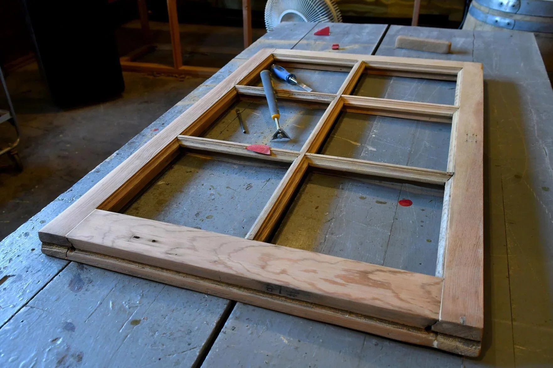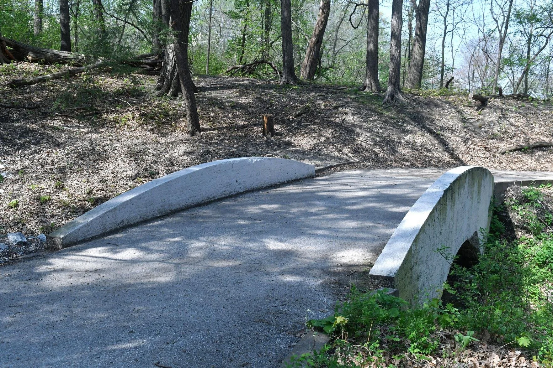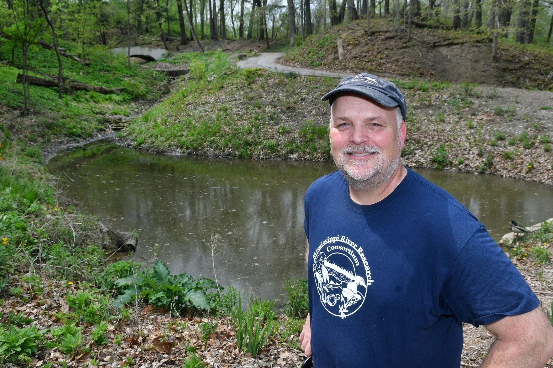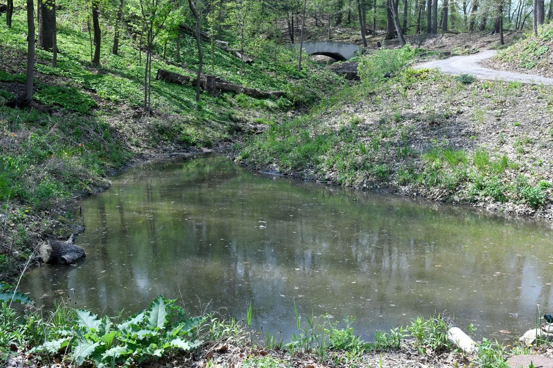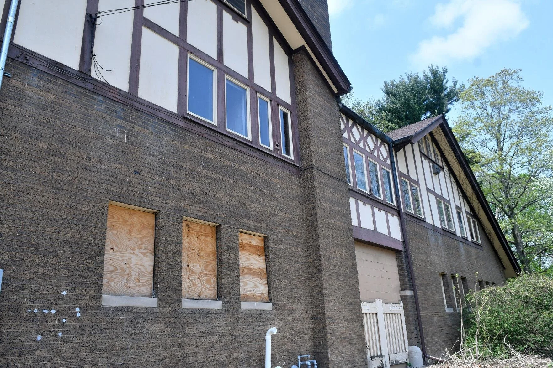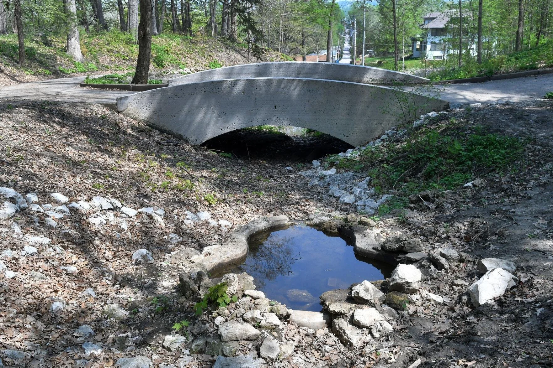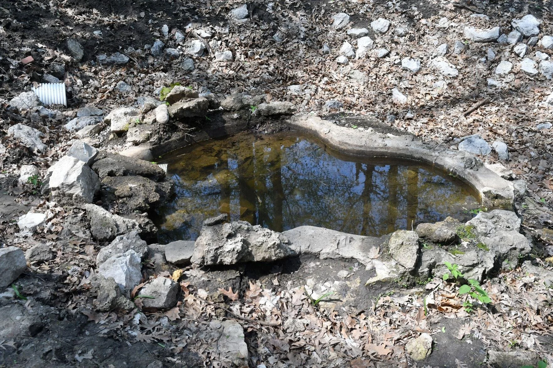Quad City Times May 15th 2022
Rock Island mansion was a showpiece when built in 1911. A group is restoring it to its former glory
This photo of Susanne Denkmann on her wedding day shows, at lower right, the stencil pattern on her hom Civic Center Foundation used the photo to figure out how to re-paint the staircase as it was originally.
AUGUSTANA COLLEGE SPECIAL COLLECTIONS
For the first time in decades, the staircase walls of the Hauberg Civic Center are the same colors they were the day Susanne Denkmann walked down the steps in her wedding gown to marry John Hauberg.
The new paint — a stencil pattern in colors of brown and cream — was finished in late April.
Out on the grounds behind the Rock Island center — originally a mansion built by Denkmann from 1909 to 1911 — the original ponds designed by famed landscape architect Jens Jensen are once again visible, with the largest now filled with water.
And as for the estate’s carriage house, bids were recently let to redo the entire ground floor, installing handicapped-accessible bathrooms, adding new plumbing, air-conditioning and fire sprinklers, and creating a large multi-purpose classroom, a bar area with a warming kitchen and a gift shop.
The paint, ponds and impending carriage house transformation are three projects Deb Kuntzi, executive director of the nonprofit Friends of Hauberg Civic Center Foundation, and its board of directors have been working on as they enter their sixth year of managing the historic, 10-acre city-owned property at 1300 24th St.
A special opportunity to see all these improvements will take place from 11 a.m. to 4 p.m. Sunday, May 22, when the Friends will host a free Jens Jensen Day, featuring three showings of a documentary about Jensen, tours and a native plant sale.
The estate originally was a family home for Denkmann, an heir to the Weyerhaeuser-Denkmann lumber dynasty, and Hauberg, a lawyer and philanthropist. They raised their children in the house, which was donated to the city in 1956 for use as a civic center. By 2016, maintenance needs had increased while use had decreased, and the city sought to sell it to a private owner. That plan was dropped in the face of strong resident opposition. In 2017, the newly formed Friends group and the city reached a joint oversight agreement.
The city pays all utilities and maintains brick tuck-pointing, roof repairs and mechanicals, and the Friends cover other expenses through rentals of the mansion, programs, grants and donations, Kuntzi said.
Six different tours are offered, including one conducted in the dark with flashlights and another focused on the paranormal.
Last year, the Friends group launched a capital campaign with a goal of $350,000 to finish work on the three-story carriage house and to replant the property’s five Jensen-designed terraces with plantings and features aimed at educating children and families. So far $60,000 has been pledged, Kuntzi said.
What’s been done; what’s to come
The following is a look at what’s been accomplished during the past several years and what is planned for the immediate future.
The mansion: Early on, the Friends realized the home’s 112 art glass windows, many with a tulip motif, would need to be restored as the zinc dividers that hold the glass together have become weak over time. Work will be done one window at a time, beginning with the neediest. This summer the group hopes to hire Glass Heritage of Davenport to restore a first-floor window that has two broken panes and the window in the service entry door. Together that is expected to cost about $4,500.
The group recently repaired a staircase painting. The project began with detective work to determine what the paint looked like originally since the canvas-covered walls had been painted and papered over numerous times through the years. A picture of Denkmann on her wedding day from Augustana College’s Special Collections provided the answer, showing a stencil pattern. It was designed by George Mann Niedecken, the Milwaukee interior designer Denkmann hired to do all her decorating. Kelvin Mason, professor of art and graphic design at Augustana, re-created the stencil and provided paint analysis.
"Getting the stairway done is just transformative," Kuntzi said.
Next year, the Friends hope to begin work on a museum room to hold all the many Hauberg-related artifacts that have been donated and are still coming in. These include a box of metal pots and pans Hauberg used for camping, beaver felt hats worn by Denkmann-Hauberg, china and linens, all monogrammed.
"Feel that," Kuntzi said, holding up one of the linens. "It’s like silk."
The grounds: Friends members know what the landscape looked like because they have Jensen’s original, signed plans. The sloping grounds behind the mansion included a brick driveway leading down to 12th Street, two sets of concrete steps curving from the mansion into the woodland and five ponds of various sizes. There also was a concrete bridge over a ravine, a small waterfall, a council ring and five distinct terraces planted with flowers and food crops.
Except for the bridge and the driveway, none of the landscape features were visible when Friends took over the property because it had become overgrown with brush. One could not see the forest for the trees.
Today that’s all changed. Volunteers and hired tree professionals have toiled for untold hours clearing massive amounts of dead trees, downed timber and invasive species, careful to save any original materials such as canoe birch, said Todd Linscott, chairman of the Friends board and a biology teacher at Black Hawk College.
Pond areas are once again visible and the largest, near 12th Street, has been dug out after filling in over the years and is once again holding water. It is backed by a new earthen berm constructed to keep stormwater from cascading down the slope and onto the street. This work has cost $29,000 to date, with $14,000 from a Rock Island County Soil and Water Conservation grant and $15,000 from the city of Rock Island’s rain garden reimbursement program, with another $7,500 coming this year, Kuntzi said.
Work on the remaining ponds will be done this summer, including edging and lining with tuffa limestone, a type of porous stone specified in Jensen’s design. Mik Holgersson, of Vildmark, Inc., a Quad-City ecological consulting firm, is overseeing the pond work.
In time, Friends wants to rebuild the waterfall, the council ring (a semi-circular area where people could sit around a fire) and plant new materials of the kind Jensen used. The Danish-born Jensen was a proponent of using native plants and, as originally designed, the grounds included numerous "under-story" specimens such as hawthorn, plum, sumac, crabapple, ninebark, witch hazel and Indian currant. Prairie roses lined the driveway.
Among trees were canoe birch, hemlock, white pine and larch.
On a far side of the property, away from the house, were five distinct terraces, each planted with different materials. One level was a grape arbor. Another held pear trees and still another was a kitchen garden. The terraces still exist, but Friends members want to overlay them with some new plant choices and features designed to attract more visitors and be educational to children.
"It will truly be a teaching garden," Kuntzi said.
Terrace No. 1, for example, will showcase Illinois authors and changeable art exhibits. Terrace No. 2 will have a pollinator garden with flowers that children could cut and take home as a bouquet.
"How many kids get to pick a bouquet?" Kuntzi said.
About $50,000 will be needed to cut down the rest of the non-original trees in the terraces and to grade them into top shape, rendering a clean slate upon which to begin planting anew. Kuntzi hopes to begin this project in 2025.
The carriage house: Nearly as large as the mansion and in the same architectural style, the building offers the potential for children’s classes and programming, more rentals for special occasions and a 2,600-square-foot Airbnb on the second floor that would provide a revenue stream for the property.
"That’s why there’s a push on this building," Kuntzi said. "We have to become sustainable."
Children’s classes are important for two reasons: First, the Haubergs valued education and helping people, so classes would be carrying on their life goals; and, second, Kuntzi learned in her years in the job that grant requests involving children’s learning are more likely to be approved than those that don’t.
The first-floor project currently out for bid includes a glassed-in walkway to connect the two sides of the carriage house that currently are separate. The project was designed by architect Jeff Dismer, of Studio 483 Architects, Rock Island.
Friends hope the bids come in around $200,000 but could be higher because of supply-chain issues. Money to pay for the project comes from the city’s federal Community Development Block Grants, Kuntzi said.
Photos: Rock Island's historic Hauberg mansion
Broken window in the tulip room at Hauberg Civic Center in Rock Island. Restoration efforts are underway at the Hauberg, a former historic private estate in Rock Island. The grounds were designed by landscape architect Jens Jensen.
GARY L. KRAMBECK
Broken window in the tulip room at Hauberg Civic Center in Rock Island. Restoration efforts are underway at the Hauberg, a former historic private estate in Rock Island. The grounds were designed by landscape architect Jens Jensen.
GARY L. KRAMBECK
Broken window in the tulip room at Hauberg Civic Center in Rock Island. Restoration efforts are underway at the Hauberg, a former historic private estate in Rock Island. The grounds were designed by landscape architect Jens Jensen.
GARY L. KRAMBECK
The carriage house at the Hauberg Civic Center in Rock Island. Restoration efforts at the Hauberg are underway. The grounds were designed by landscape architect Jens Jensen.
GARY L. KRAMBECK
A staircase at the historic Hauberg mansion in Rock Island was repainted with stenciling art above the staircase. Restoration efforts are underway at the Hauberg. The grounds were designed by landscape architect Jens Jensen.
GARY L. KRAMBECK
Stenciling art above a staircase at the historic Hauberg mansion in Rock Island. Restoration efforts are underway at the Hauberg. The grounds were designed by landscape architect Jens Jensen.
GARY L. KRAMBECK
A staircase at the historic Hauberg mansion in Rock Island was repainted with stenciling art. Restoration efforts are underway at the Hauberg. The grounds were designed by landscape architect Jens Jensen.
GARY L. KRAMBECK
A staircase at the historic Hauberg mansion in Rock Island was repainted with stenciling art. Restoration efforts are underway at the Hauberg. The grounds were designed by landscape architect Jens Jensen.
GARY L. KRAMBECK
Original signed drawings for the landscape at the Hauberg mansion in Rock Island. Restoration efforts are underway at the Hauberg. The grounds were designed by landscape architect Jens Jensen.
GARY L. KRAMBECK
Jens Jensen original signed drawings for the landscape at the Hauberg mansion in Rock Island. Restoration efforts at the Hauberg Civic Center, a former historic private estate in Rock Island. The grounds were designed by landscape architect Jens Jensen.
GARY L. KRAMBECK
Inside the carriage house at the Hauberg Civic Center in Rock Island. Restoration efforts at the Hauberg Civic Center, a former historic private estate in Rock Island. The grounds were designed by landscape architect Jens Jensen.
GARY L. KRAMBECK
The carriage house at the Hauberg Civic Center in Rock Island. Restoration efforts at the Hauberg Civic Center, a former historic private estate in Rock Island. The grounds were designed by landscape architect Jens Jensen.
GARY L. KRAMBECK
Water flows under the bridge in the forest area at the Hauberg Civic Center in Rock Island. Restoration efforts at the Hauberg Civic Center, a former historic private estate in Rock Island. The grounds were designed by landscape architect Jens Jensen. Restoration efforts at the Hauberg Civic Center, a former historic private estate in Rock Island. The grounds were designed by landscape architect Jens Jensen.
GARY L. KRAMBECK
Remaking windows with new muntins for the carriage house at the Hauberg Civic Center in Rock Island. Restoration efforts at the Hauberg Civic Center, a former historic private estate in Rock Island. The grounds were designed by landscape architect Jens Jensen.
GARY L. KRAMBECK
Water flows under the bridge in the forest area at the Hauberg Civic Center in Rock Island. Restoration efforts at the Hauberg Civic Center, a former historic private estate in Rock Island. The grounds were designed by landscape architect Jens Jensen. Restoration efforts at the Hauberg Civic Center, a former historic private estate in Rock Island. The grounds were designed by landscape architect Jens Jensen.
GARY L. KRAMBECK
Todd Linscott, chairman of the board directors of the Friends of Hauberg Civic Center Foundation, stands at the upper pond area and bridge in the forest area at the Hauberg Civic Center in Rock Island. Restoration efforts are underway at the Hauberg Civic Center, a former historic private estate in Rock Island. The grounds were designed by landscape architect Jens Jensen.
GARY L. KRAMBECK
Lower pond with new berm. Restoration efforts at the Hauberg Civic Center, a former historic private estate in Rock Island. The grounds were designed by landscape architect Jens Jensen.
GARY L. KRAMBECK
The carriage house with the windows in need of repair at the Hauberg Civic Center in Rock Island. Restoration efforts at the Hauberg Civic Center, a former historic private estate in Rock Island. The grounds were designed by landscape architect Jens Jensen.
GARY L. KRAMBECK
Upper pond and bridge in the forest area at Hauberg Civic Center in Rock Island. Restoration efforts at the Hauberg Civic Center, a former historic private estate in Rock Island. The grounds were designed by landscape architect Jens Jensen.
GARY L. KRAMBECK
Upper pond in the forest area at Hauberg Civic Center in Rock Island. Restoration efforts at the Hauberg Civic Center, a former historic private estate in Rock Island. The grounds were designed by landscape architect Jens Jensen.
GARY L. KRAMBECK
If you go
What and where: Jens Jensen Day at Hauberg Civic Center, 1300 24th St., Rock Island, with tours, showings of the documentary “The Living Green" and a native plant sale. Native trees, shrubs and perennials will be sold with proceeds benefiting restoration of the Hauberg Civic Center.
When: 11 a.m. to 4 p.m. Sunday, May 22.
Cost: Free
For more information: Go to haubergestate.org
About Jens Jensen
Jens Jensen was born in 1860 in Denmark and emigrated to the United States in 1883. In 1886, he was hired as a gardener with the West Chicago Park District where his performance led to a series of rapid promotions within the Chicago park system.
An abrupt dismissal in 1900 for political reasons allowed him to begin his career as a private landscape architect, and he soon was designing the estates of wealthy Chicago industrialists on the fashionable North Shore. Because of his association with influential people, he was rehired in 1906 by the West Park Commission as general superintendent and landscape architect, a position he held until 1920.
During this time he coordinated the purchase and design of many parks, including Humboldt and Columbus, and introduced the "Prairie Style," using native materials.
In 1920, he left the park department and set up a private practice in Ravinia, Ill. Among his projects was Henry Ford’s magnificent estate in Dearborn, Mich. In 1934 he turned the practice over to his son-in-law and moved to Door County, Wis. There he established a school called "The Clearing," referring to the clearing of the mind that could occur there. The school is still in existence today, offering classes in everything from quilting and birding to music and writing.
Jensen also was a conservationist, developing plans for the Cook County (Ill.) Forest Preserves and helping to champion preservation of the Indiana Dunes bordering Lake Michigan at a time they were threatened with industrialization. Today some of the land is a state park and some a national park.
At the time of Jensen’s death, the New York Times described him as "the dean of American landscape architecture."
Jensen also designed the landscape at Oak Knoll, the large mansion overlooking East River Drive near McClellan Boulevard in Davenport. The owners of the property at the time were J.J. Reimers and his wife, Mary A. Denkmann, a sister to Susanne.
Jensen’s book, "Siftings," includes his thoughts on landscaping as well as life. Among them: "We are today living in a machine age. What is to follow no one knows, but there is one thing sure: nature will survive. Man in his arrogance and conceit passes away."



