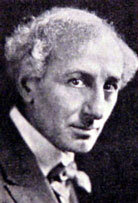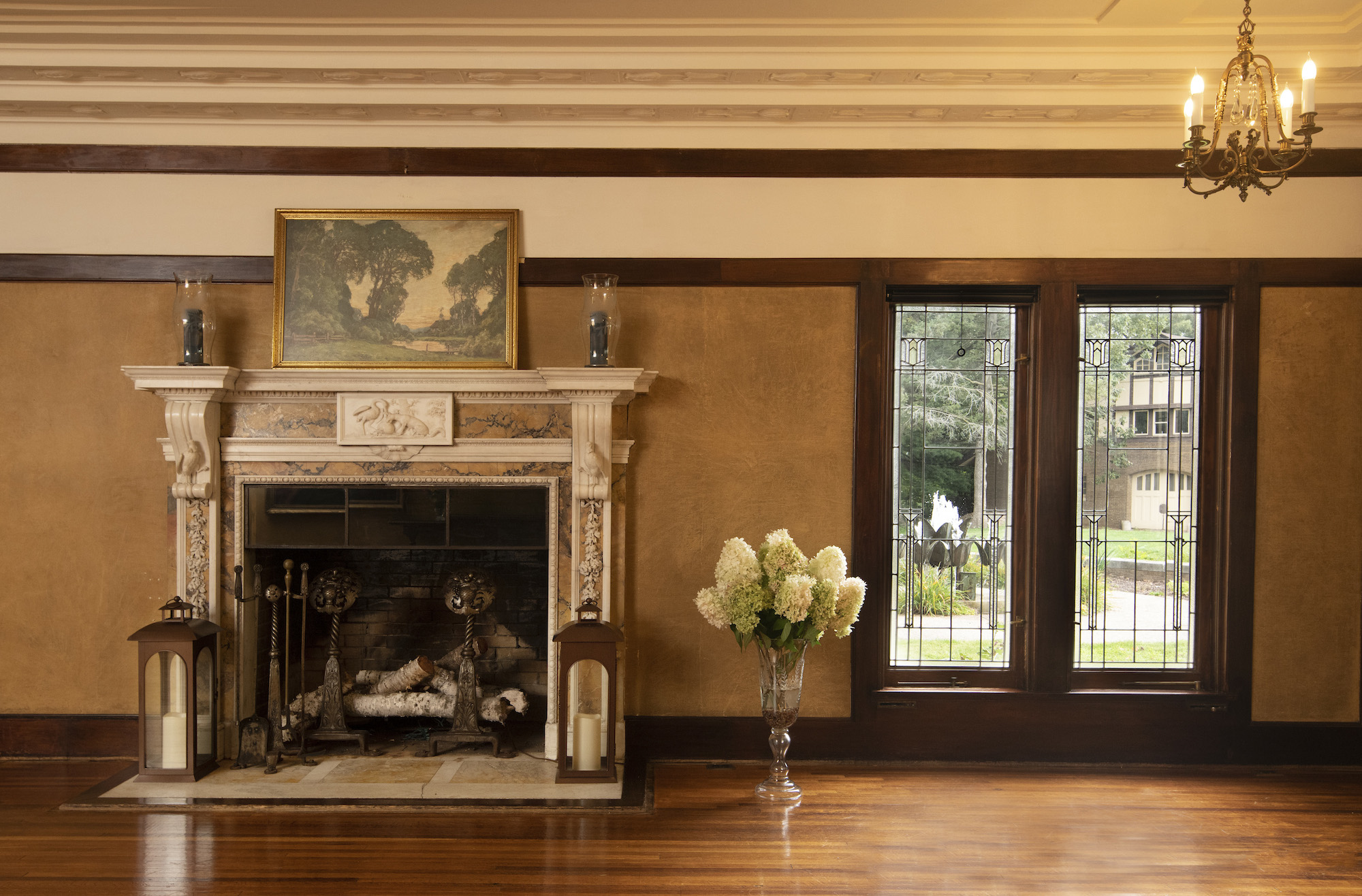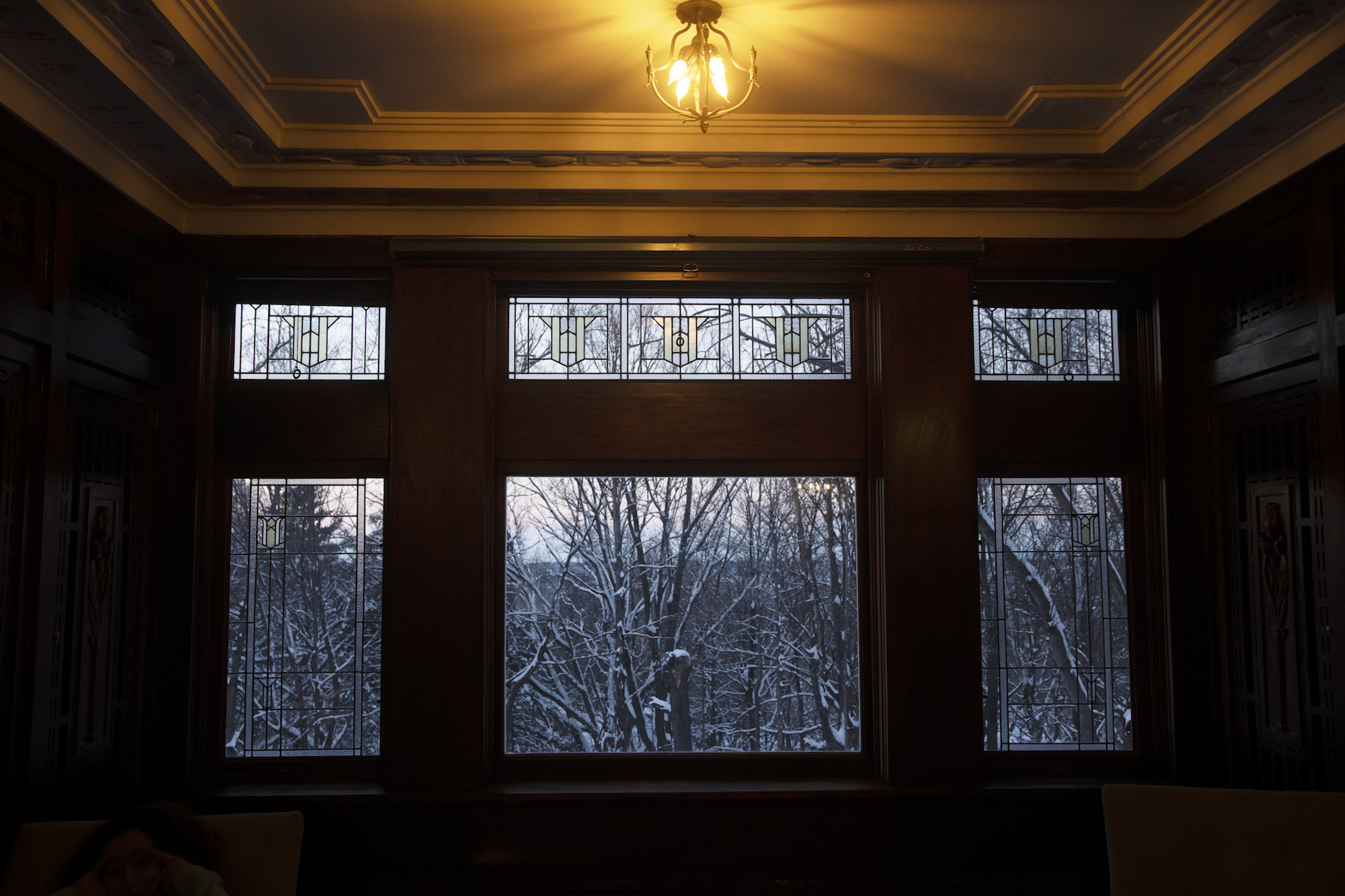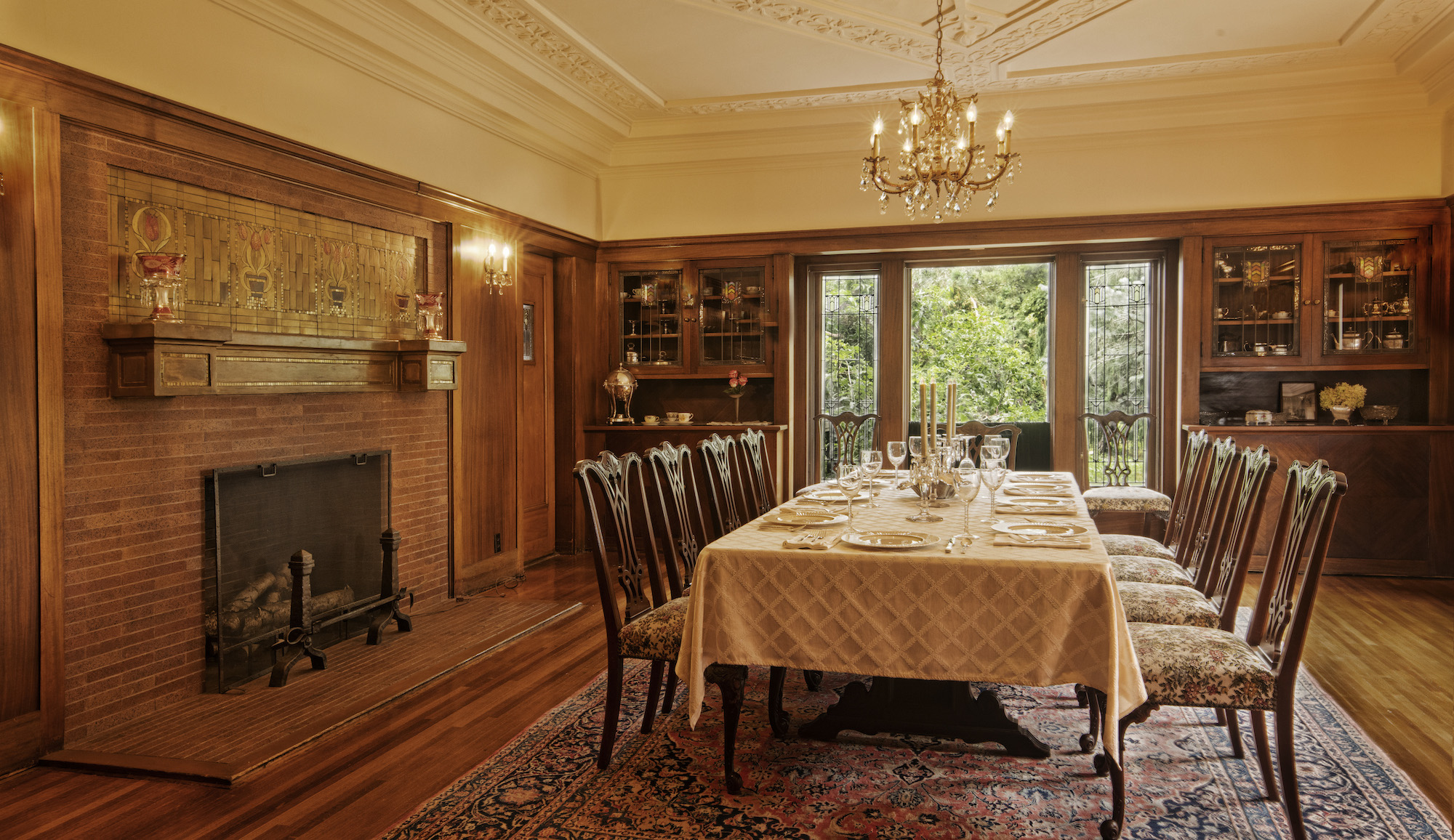Meet The ARCHITECTs of the Magnificent Mansion
Set atop a hillside, this Prairie style masterpiece is the work of Chicago architect Robert C. Spencer, a contemporary of Frank Lloyd Wright. Spencer was known for blending the “modern” Prairie style with historical elements, particularly half-timbering.
Following a formal education in architecture, Spencer completed his first large commission in 1894, the Tudor Revival style Stanley Grepe house in Evanston, Illinois. In 1895 Spencer established his own practice in the Schiller building in Chicago. His office space happened to be right next to Frank Lloyd Wright and the two became close friends. The next year Spencer and Wright moved their offices to the Steinway Piano building. Each architect had their own office, shared a secretary and upstairs, a big open drafting room that came to be known as The Loft. This open workspace attracted a number of young architects interested in developing a new architectural style free from historical forms and details. It was here the Prairie School was born and Robert C. Spencer and Frank Lloyd Wright were charter members.
Spencer left The Loft in 1905 and formed Spencer & Powers in partnership with Horace S. Powers. They designed residential structures in Chicago and the surrounding suburbs and accepted commissions that began the movement of the Prairie School across the Midwest. This was the office Susanne Denkman visited in Spring of 1909, on a trip to Chicago in search of an architect to design and build her home.
Like many Prairie architects, Spencer selected a natural motif as a theme. Using Susanne’s love of flowers as his inspiration, he included Tulips throughout the home, inside and out – in the stained glass windows, the woodwork, the plastered ceilings, the fireplaces, tiles and planters. The architectural design consists of a 20-room home with 6 fireplaces and a Carriage House stable and garage.
The influential publication Western Architect featured the Hauberg Mansion in the April 1914 issue. It included exterior and interior with full-page photos and design details. A copy of the issue is on display at the Hauberg Estate.





